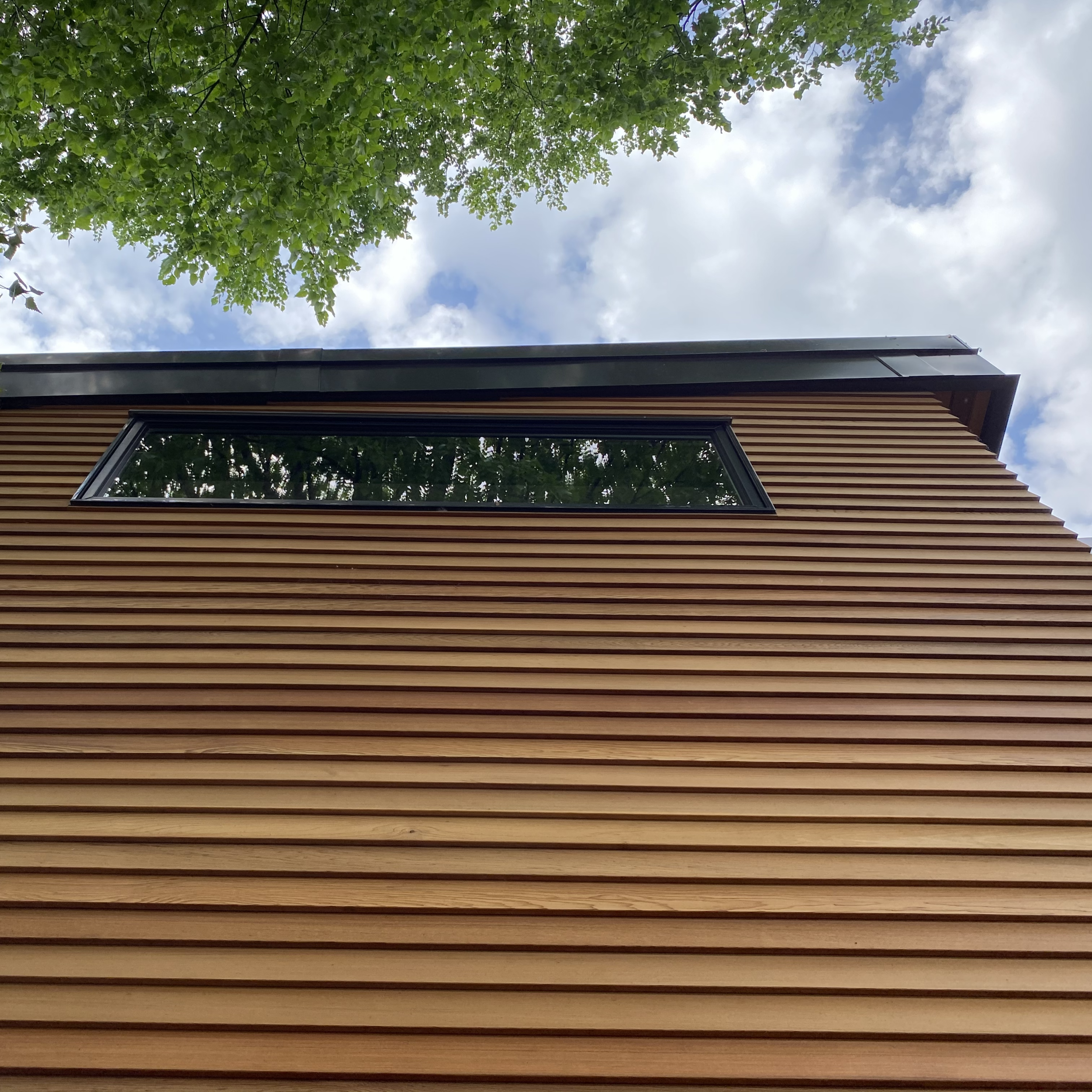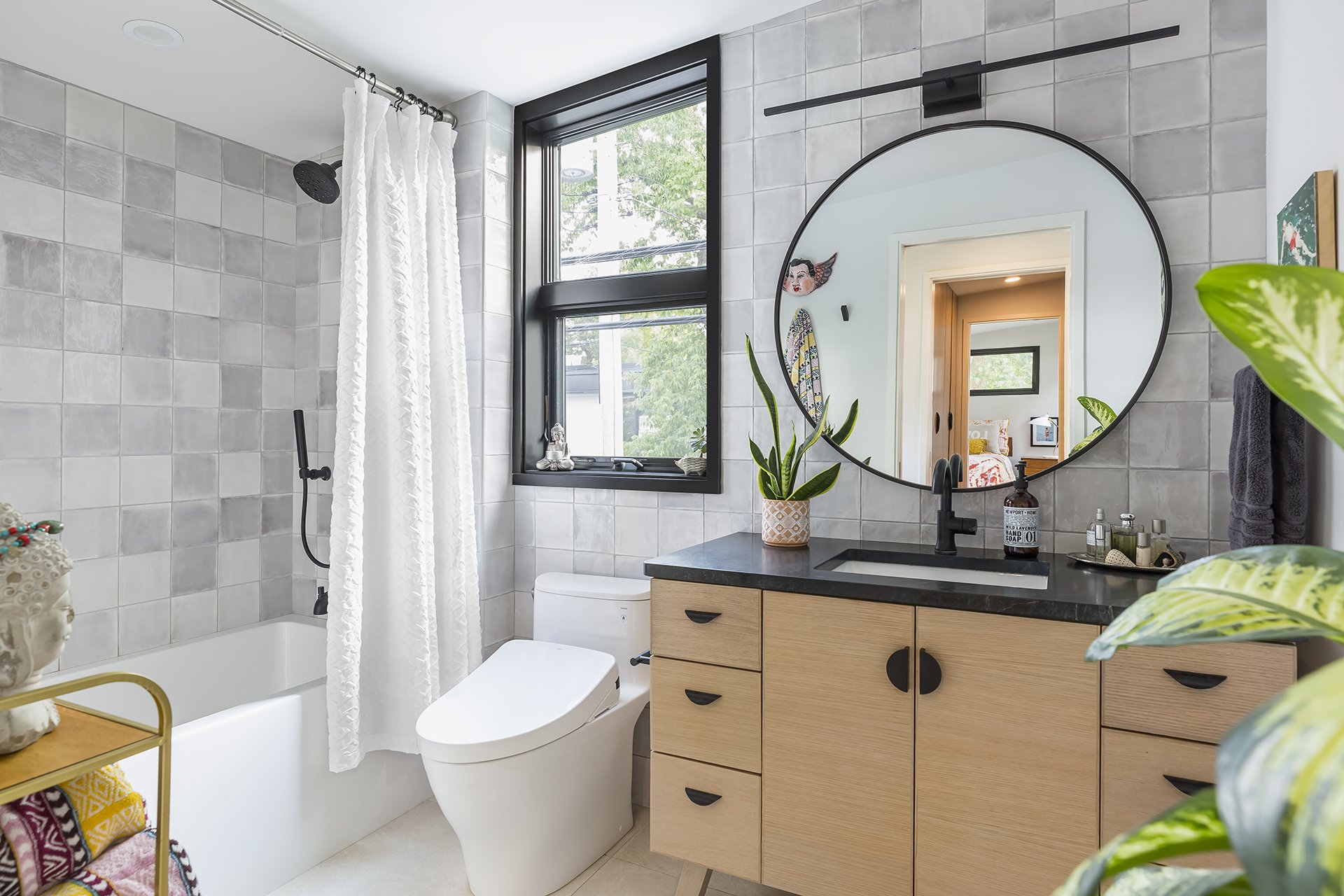
modern.urban
Lagom ADU
Project Type: Residential Accessory Dwelling Unit (ADU)
Year of Completion: 2021
Location: Minneapolis, MN
Area: 1,297 SF (624 SF Garage + 673 SF Unit)
Builder: Lifespace
Photography: Andrea Rugg Photography
Video: Sam Slifer
Not too little, not too much, just right or as the Scandinavians say, Lagom. That is the ethos of the Lagom ADU project. The project was new construction of an Accessory Dwelling Unit on a Minneapolis City Lot. The Client wanted to live and work in a smaller footprint, while renting the main house. Lagom ADU is featured on the 2021 AIA-MN Homes by Architects Tour.
The ADU includes a Studio/Garage on the ground level. It will serve as a Pilates Studio most of the time, but also has full functionality as a garage. Situated underneath the stairs and bathroom is a small mechanical and storage space that serves the new unit. The second level is an apartment, providing just the right amount of living space.
The design organizes the space into a band of private space and a sequence of open living. Bathroom, Storage, and Bedroom are on one side of the apartment, and Kitchen, Living, and Deck are on the other. Large sliding doors open up to the deck and yard beyond the living space, providing an open flow from the kitchen all the way across the apartment.
Materials were carefully selected for a sense of honesty and simplicity. Concrete floors with in-floor heat serve dual purpose for studio and garage. In-floor heat is also included below white oak wood floors in the living spaces above. Windows surround the main living space, providing ample light and sky views. White Oak Cabinets with natural soap stone countertops bring Scandinavian warmth to the space.
All elements came into balance to create Lagom, not too little, not too much.

open.living






















