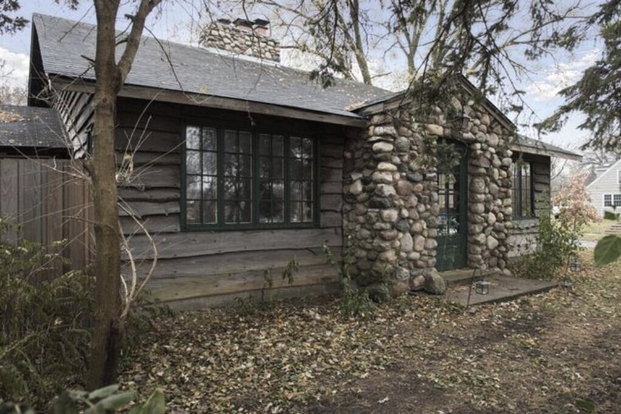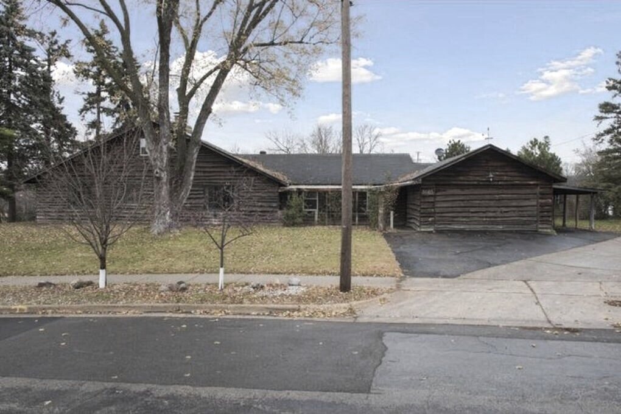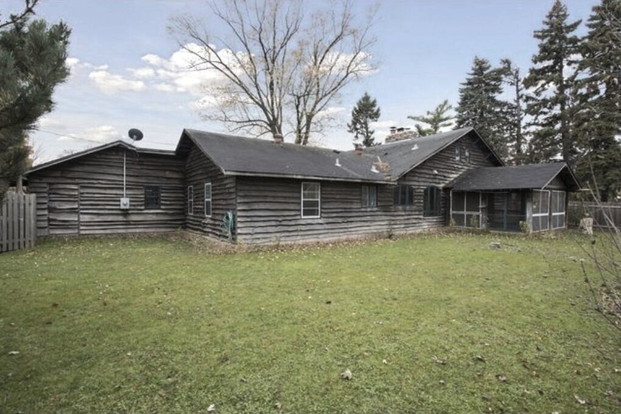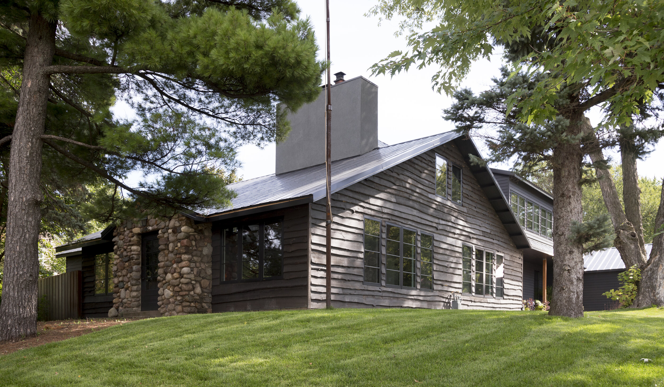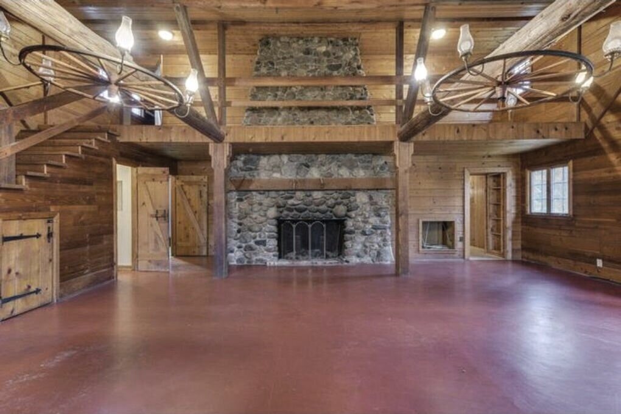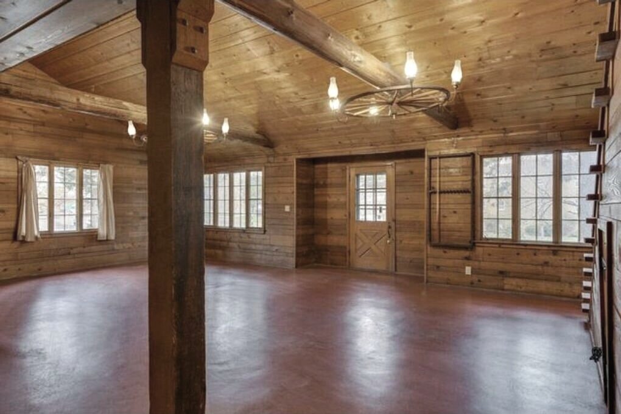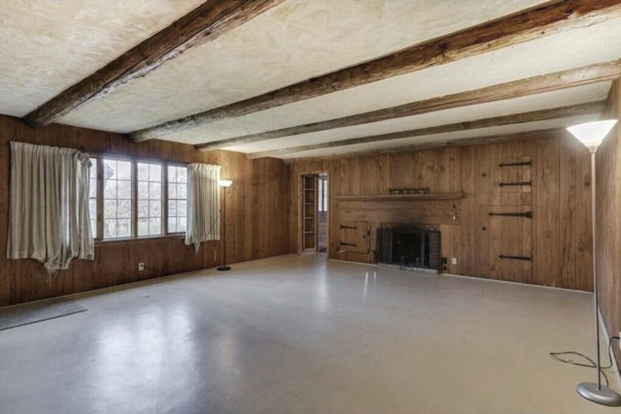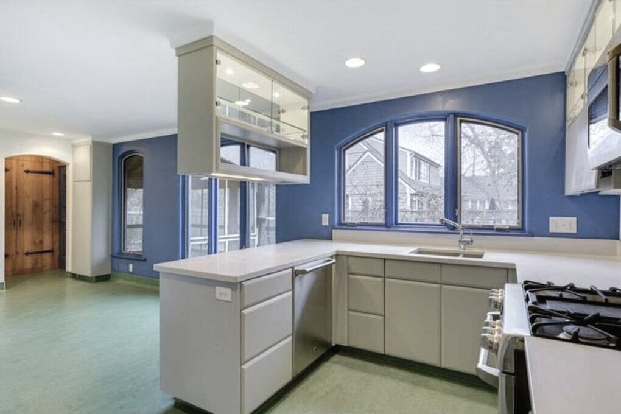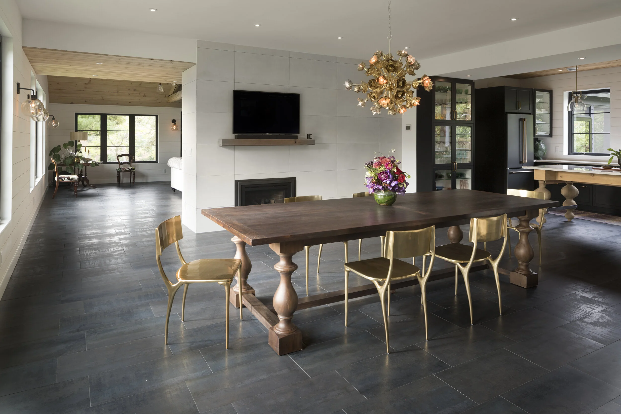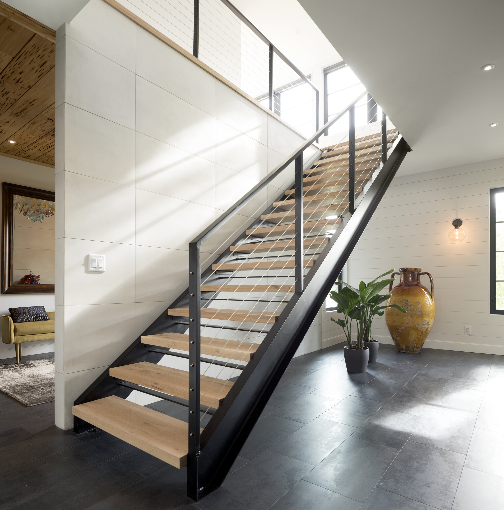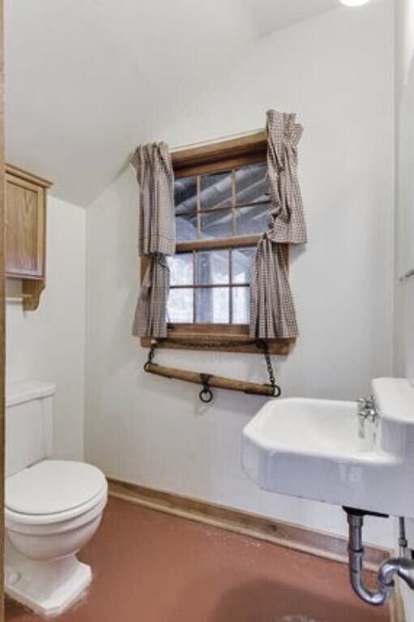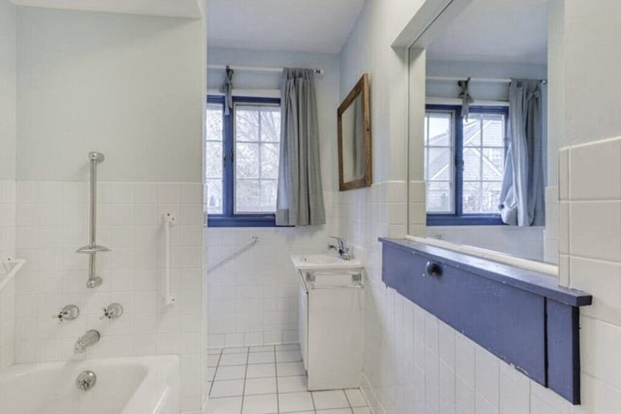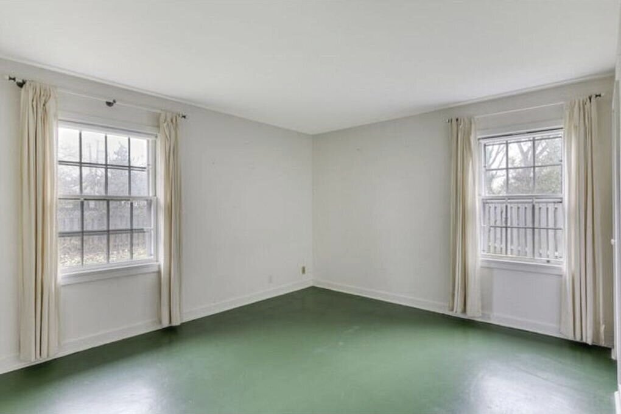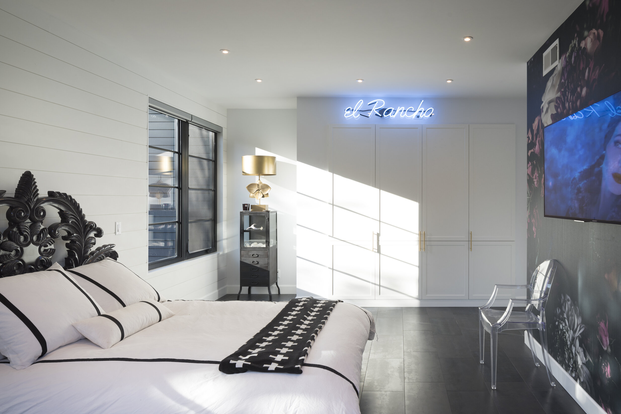
adapt.reuse
El Rancho
Project Type: Residential Full Remodel
Year of Completion: 2019
Location: Minneapolis, MN
Area: 4,300 SF
Builder: Steve Henke
Photography: Steve Henke Photography
El Rancho Residence is a complete remodel and addition to a 1949 log cabin home. The “Wagon Wheel House” was originally built by the artist Martin Fowler as his family home. The new homeowners (also artists) wanted to take special care to maintain the original character and history. El Rancho was featured on the AIA-MN Homes by Architects Tour - 2019.
The existing textures and materials were a large reason the homeowners elected to remodel the Wagon Wheel House. They saw immense potential but wanted to be respectful of the original materials and character. Textures in the remodeled home are a mixture of old, new, and re-imagined materials, with existing materials salvaged and given new life.
The greatest concern of the client was gaining second-level space while not overwhelming the original structure. A thoughtful addition updated the roof line and provided the space for a master suite, shared bathroom, laundry, and a studio that can be converted into two bedrooms if needed.
The home also includes a first-floor guest suite that can be converted to a master suite, allowing for single-level living in the future. This long-term, age-in-place strategy does not interfere with the preservation of the home’s original feel or the modern tone and comfort of the remodel.
Many of the interior wood finishes were materials from within the existing home. The great room is now finished with a mix of original roof sheathing and salvaged logs. The exterior siding was carefully removed, stained, and reinstalled, maintaining the existing character with a modern feel. New stucco used on the chimney artfully contrasts with the original hand-laid stone.
Before / After Slideshow
