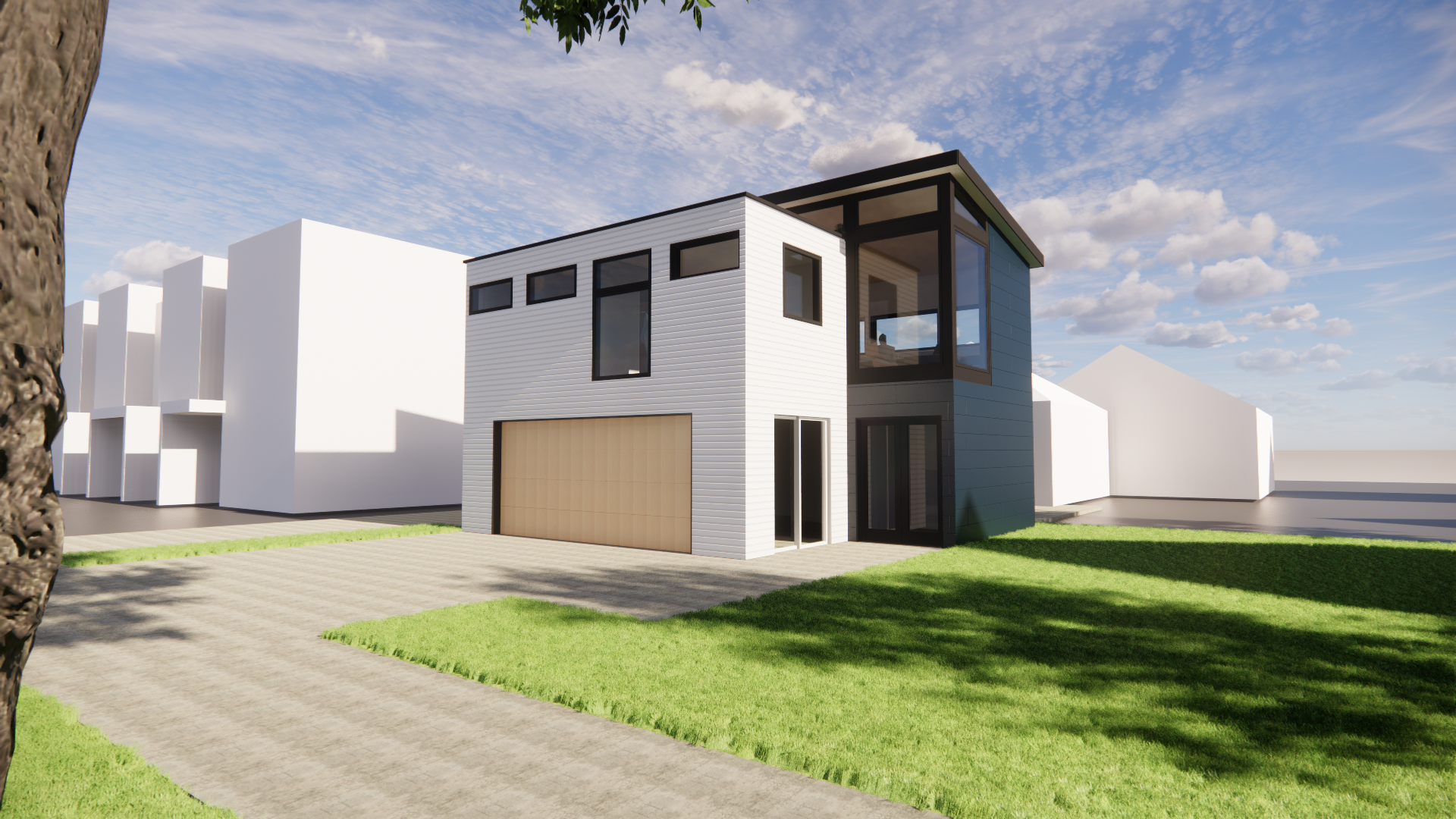
compact . simple
Lowry ADU
Project Type: Residential Accessory Dwelling Unit (ADU)
Year of Completion: On the Boards
Location: Minneapolis, MN
Area: 1,300 SF
A modern and simple ADU provides a new garage and apartment to an existing property in NE Minneapolis. The design makes smart use of the small footprint, organizing the kitchen and living area on one side of the apartment, with bedroom, laundry & closet, and bathroom along the other side.
An entry on the main level allows the resident to decompress and transition from the rest of the world before climbing the stairs to their apartment. The stairs arrive in the kitchen and living area, which has a continuous clerestory along the south facade.
The remaining spaces are organized to work together, making an efficient use of space. The structural layout of the form is designed to minimize spans, for an efficient use of construction materials.









